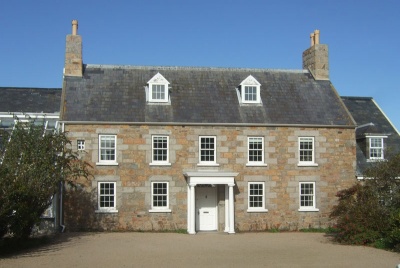Historic Jersey buildings
If you own this property, have ancestors who lived here, or can provide any further information and photographs, please contact us through editorial@jerripedia.org |
Property name
Puits de Leoville
Location
Route de Vinchelez, St Ouen
Type of property
Country house with 18th century origins, redeveloped in 19th century
Valuations
Sold for £865,000 in 2002 and £1,249,000 in 2011
Families associated with the property
- Jandron
- Syvret: In 1901 farmer William Syvret (1865- ) and his wife Emma Jane, nee Le Boutillier (1862- ) were living here with their son William (1890- )
- Avrill: In 1941 Francis Philip Avrill (1892- ), his wife Mary Jane, nee Quenault (1892- ) and their children Francis Thomas (1918- ), Gerald Denis (1928- ) and Beryl Elaine (1931- ) were living here
Historic Environment Record entry
Listed building
Circa 1700 origins with early 19th century alterations, this very fine house commands a prominent position forming the corner of two convergent roads.
The quality of building materials used and the balance achieved are striking.
Shown on the Richmond Map of 1795.
Two-storey, five-bay main house with later side and rear extensions.
Central entrance, double pile. Mahogany doglegged staircase, round handrail terminating in a swan neck, stick balusters
Ground floor east room has a stone 19th century fireplace. Ground floor west room has a matching fireplace, internal shutters, chamfered beam with scroll stops and joists with beaded edges, morticed in circa 1700.
The artist H M Jandron used to live at the property and produced some watercolours of the house during the 1920s.
