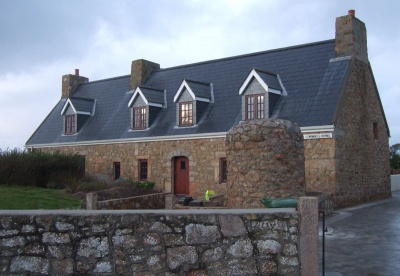Historic Jersey buildings
If you own this property, have ancestors who lived here, or can provide any further information and photographs, please contact us through editorial@jerripedia.org |
Property name
Menage es Feuvres
Location
Route des Landes, St Ouen
Type of property
Single-storey farm cottage dating from 17th century
Valuations
No recent transactions
Families associated with the property
Historic Environment Record entry
Listed building
House of late 17th century, retaining historic character and features including a wellhead and rare sheep pen. Shown on the Richmond Map of 1795.
Once home to the diarist and newspaper columnist George Francis Le Feuvre, who under his nom-de-plume ‘George d’la Forge’ wrote many local tales in Jèrriais.
The windows of the main house have been altered by the inclusion of small additional stones below the original jambs, so as to enlarge their light capacity. The entrance arch is largely altered in a rusticating fashion, only the bottom jambs are original.
The east gable loading hatch would have been useful for storage of fuel for the fires below, especially the bread oven immediately underneath.
The wellhead is constructed of small random stone, and of unknown date, though circa 1700 date is likely.
Main house with west wing abutting. Northern extensions and drive to east of house. Wellhead south of main house.
Granite wellhead of circular plan, with part of walled enclosure stepping up to the top of the wellhead, and an integral drinking trough in a niche. Three-cell interior.
Features of interest are three stone fireplaces. Stone fireplace in the east room, with a stone built bread oven left-side, inserted at some unknown date, though probably mid-19th century, the original jambs on that side are still visible, the lintel and hood are recent, there are a couple of keeping-niches. A pair of chamfered beams in this room appear early 18th century, joists are morticed in. In the west room a stone fireplace appears 17th century but with a later timber lintel and hood, it has plain corbels and uprights. In the west extension is another stone fireplace which appears early 19th century.
To the front of the property, adjacent to the road, is a small roughly walled-in three-cornered enclosure known as a bergerie. This was historically used as a sheep pen - to hold sheep driven from larger fields nearby for shearing and other purposes. This is believed to be the only example surviving in Jersey.
Old Jersey Houses
There is no article devoted to this property, despite it being mentioned in Vol Two as a rare example of a surviving single-storey house
