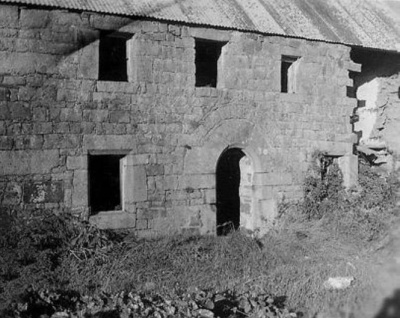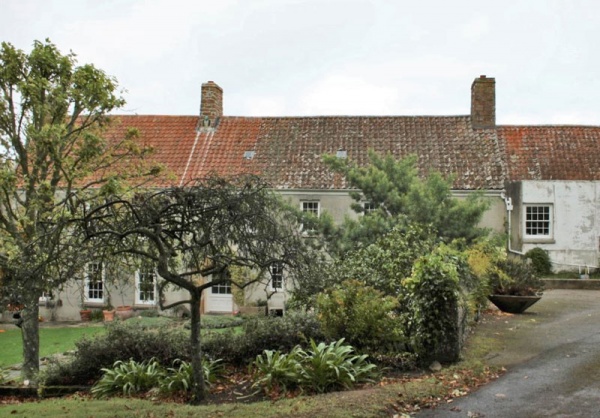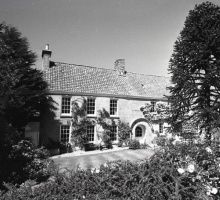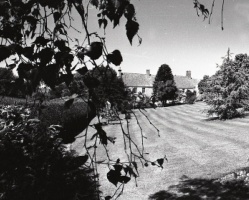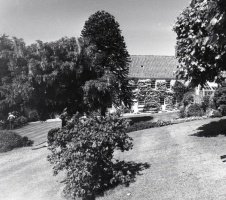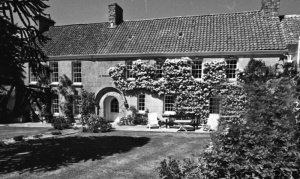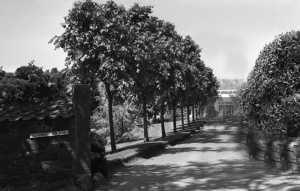Historic Jersey buildings
If you own this property, have ancestors who lived here, or can provide any further information and photographs, please contact us through editorial@jerripedia.org |
Property name
Chenaie des Bois [1]
Location
Rue de Guillaume et d'Anneville, St Martin
Type of property
15th century granite house
Valuations
The property sold for £1.7 million in 2007
Families associated with the property
- Payn
- Le Seelleur: In 1941 Wilfred Philip Le Seelleur (1902- ) and his wife Rose Adelaide, nee Gerard (1906- ) were living here with their son John Wilfred Le Seelleur (1928- )
- Carrel: Possible interpretation of datestone
Datestones
- ICR 1788: Possibly for Carrel, a name found in the parish
Historic Environment Record entry
Listed building
A rare survival of a 15th century Jersey house, with 18th and 19th centuries phases, retaining features of great historic significance from various periods of its development. Research indicates the earliest origins of the house as an open hall construction in 15th century, possibly latter half of 14th century.
The Caen stone arch over a first floor fireplace includes graffiti that is thought to date to 15th century.
The house was extended to the east in 18th century and the west in 19th century, along with the farm buildings to the north. These may well have been built on an earlier footprint, and the northern wing would have replaced the tourelle. Rare survival of sundial dated 1717 [2] with Fire Insurance plaque. Shown on the Richmond Map of 1795.
Five-bay, two-storey house with three-bay, two-storey wing to the west, and single storey wing on east side (former coach house). Long farm building runs north south from the centre of the rear of the property. Outbuildings beyond that.
Old Jersey Houses
The author does not attribute the same age to the property as the HER entry, noting only that the 'double voussoired arch' dates before 1600.
- "It is an unusual house in several respects; there is a much later addition to the west, but even without this the front door would not be central. The arch is 4ft wide. This is rather unusually wide.
- "In the main living room are the remains of a granite fireplace which has been modernised, and there are splendid beams in the ceiling. On the first floor in the main bedroom is a most curious fireplace. It has granite uprights and no corbels, and in place of the regulation lintel is a three-piece arch in Caen stone.
- "The house has the long corridor on the north, which is so often seen, and which is generally associated with a tourelle staircase, though none survives here.
- "The name on Godfray's map was E Payn, who added the rooms to the west. The present owners, the Le Seelleur family, bought it early in this century.
- "On the centre of the three chimneys is a sundial, dated 1717."
Notes and references
- ↑ This is the only known example of Chesnaie being spelt without the 's' in Jersey, as it is in France. The name translates as 'forest of oaks of the woods'
- ↑ The entry gives this date as 1788, confusing the sundial and datestone
